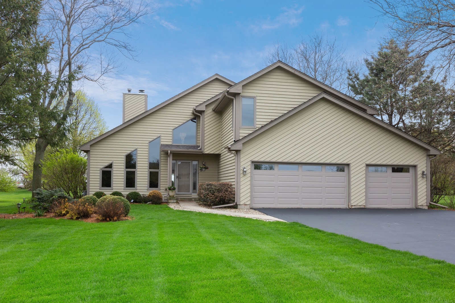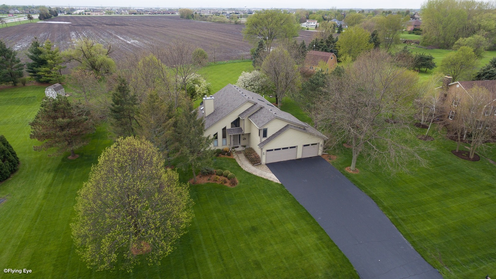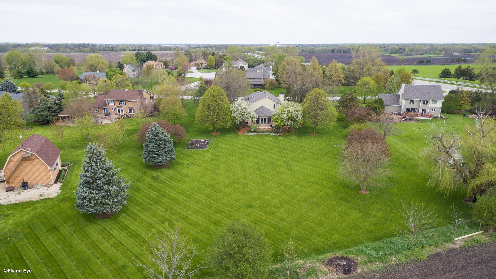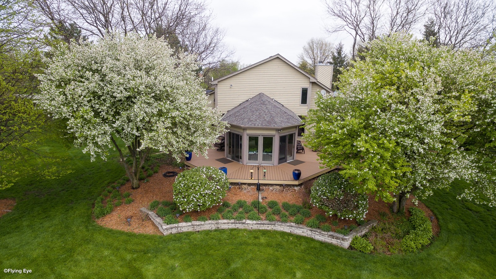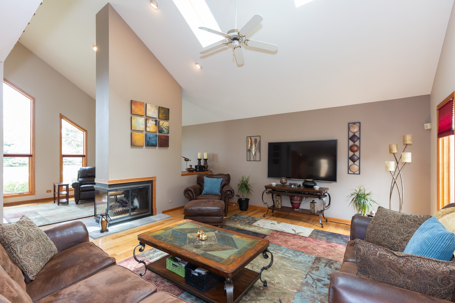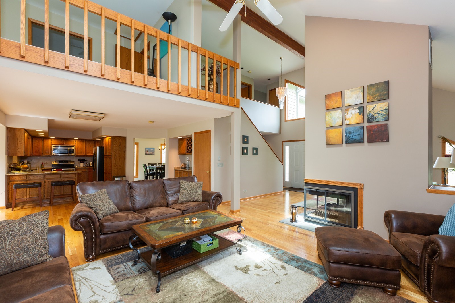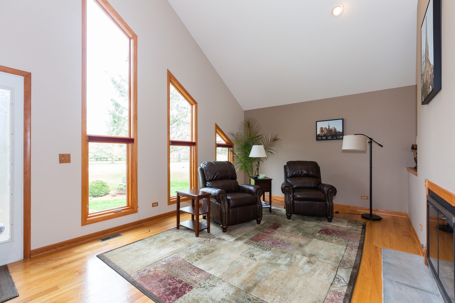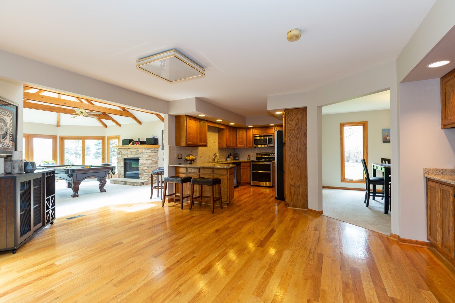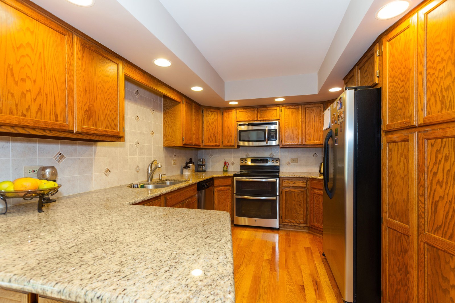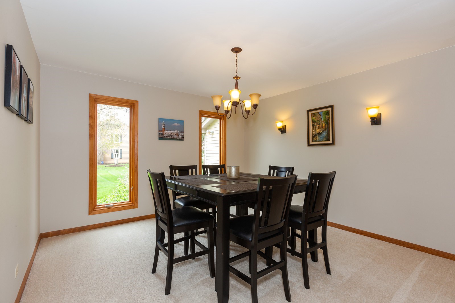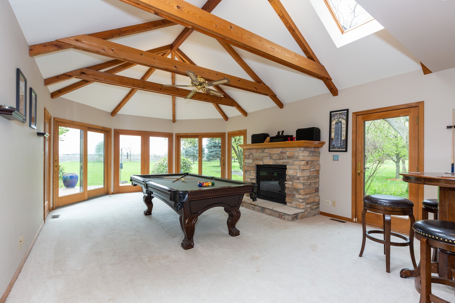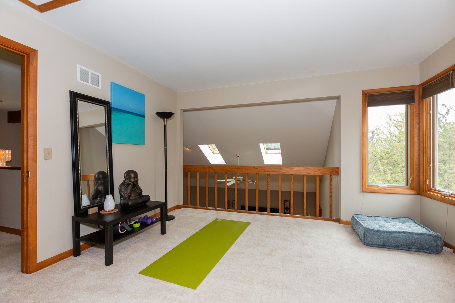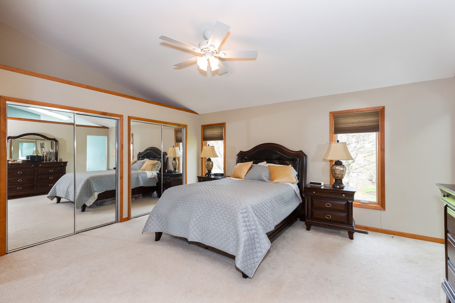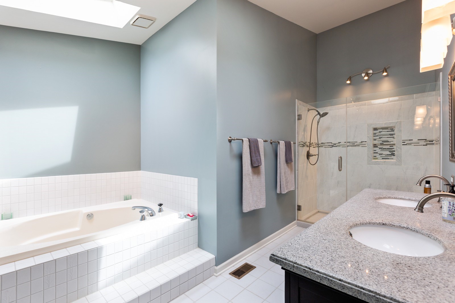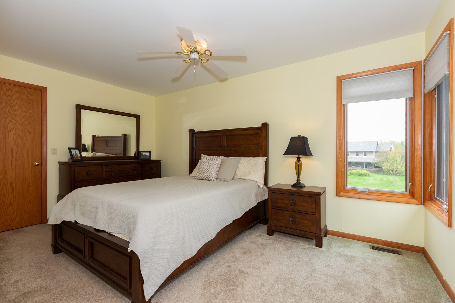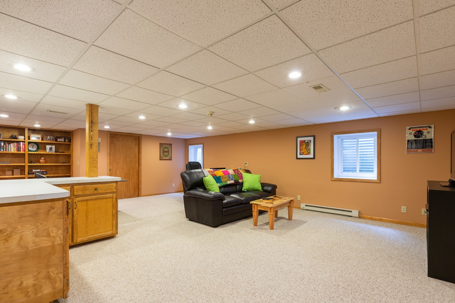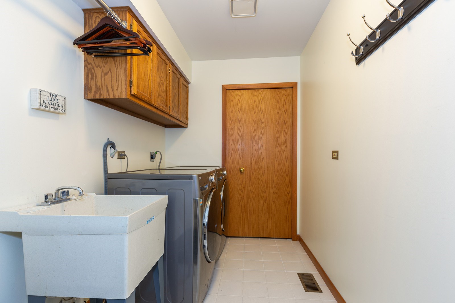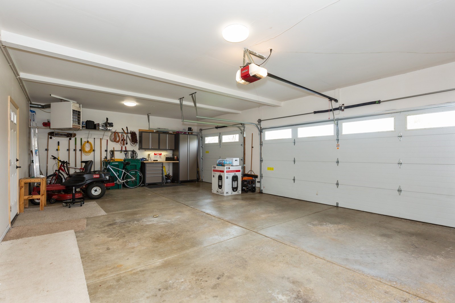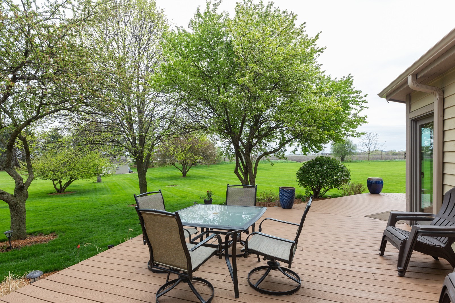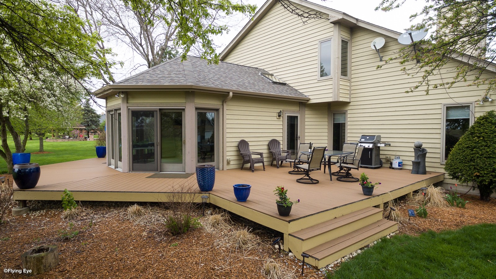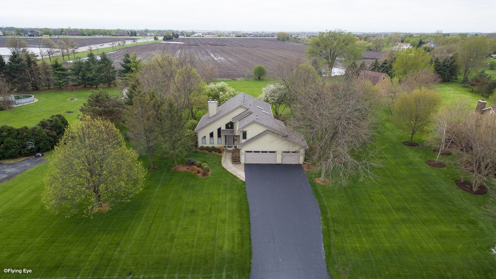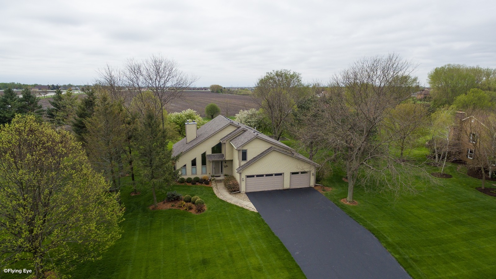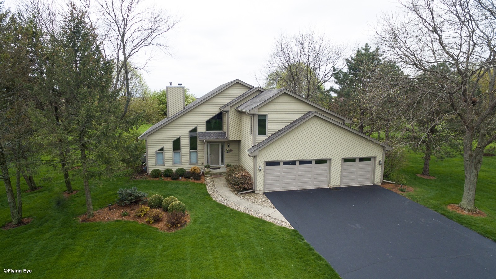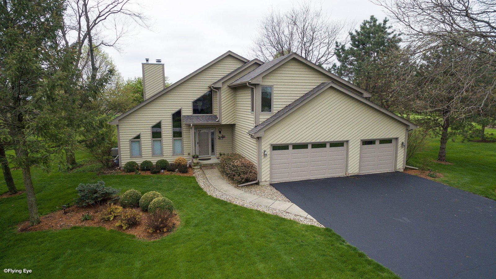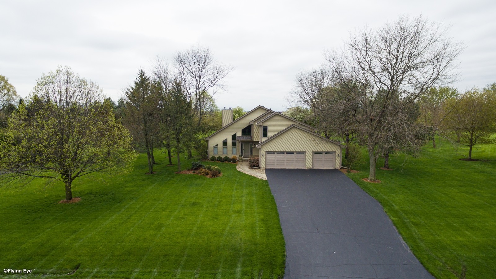Single Family
Great open floor plan home in Batavia on 1.52 acres! You will love the light filled rooms, hardwood floors, and a large sunroom off of the kitchen. $73,000 in recent upgrades. Garage doors, roof (2018), gutters, hot water heater, skylights, wrap around Trex deck, Anderson storm doors, full exterior cedar house painted, sump pump & well pressure tank. Updated granite counters and stainless steel appliances in kitchen. Dry bar with wine rack in kitchen area. Two sided fireplace between living room & family room. Add'l fireplace in sunroom. Living room, dining room, & sunroom have vaulted ceilings. Separate dining room and add'l table space available in kitchen. 1st floor laundry room. Three bedrooms plus a loft upstairs. Loft can be turned into 4th bedroom. Updated master bathroom w/ double vanity, separate shower, and tub. Finished basement with full bathroom, possible 4th bedroom, & extra storage space. Heated 3 car garage. Home backs to a field so there are no neighbors behind you. Property ID: 10371786
