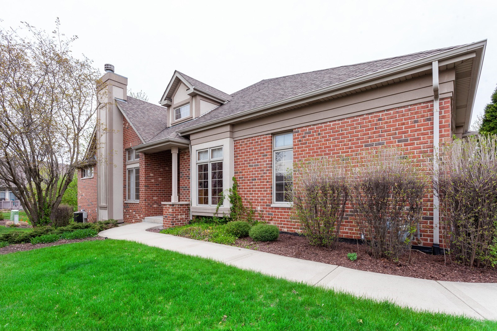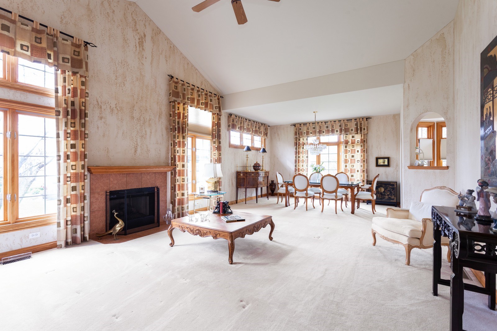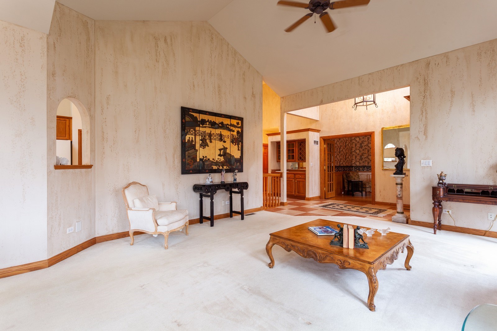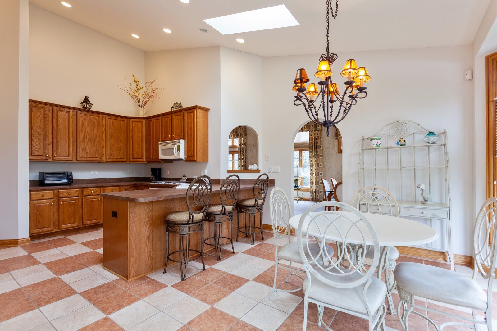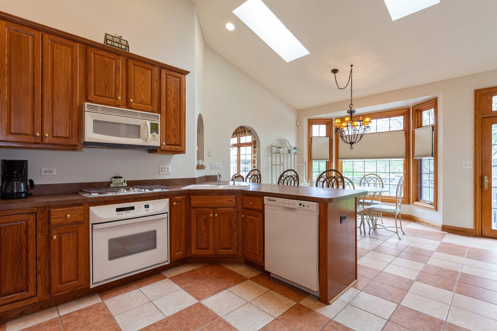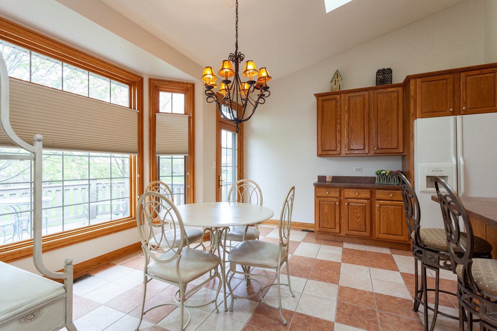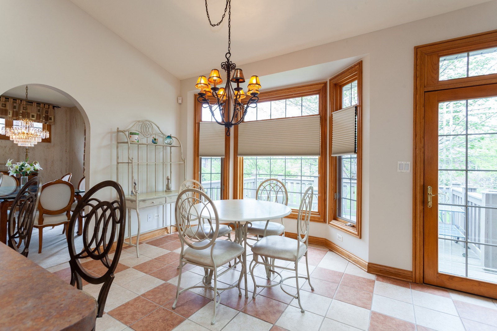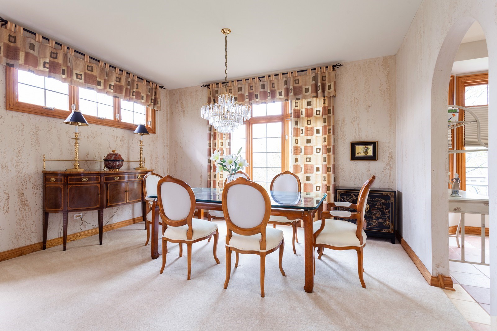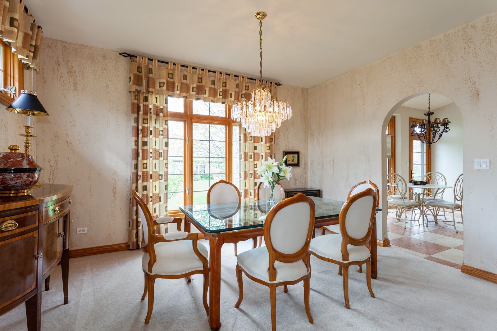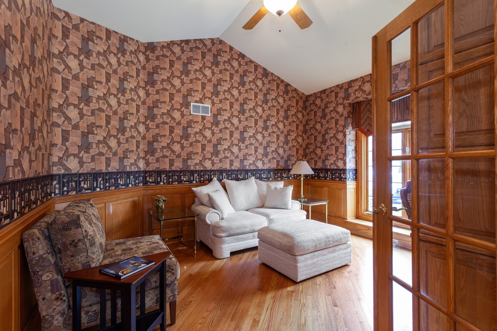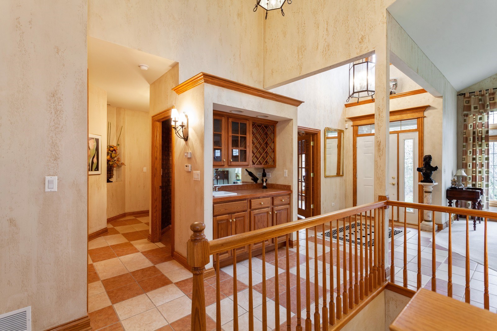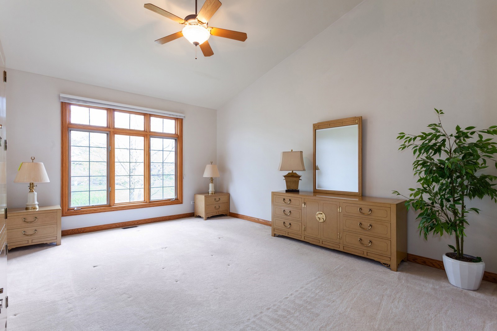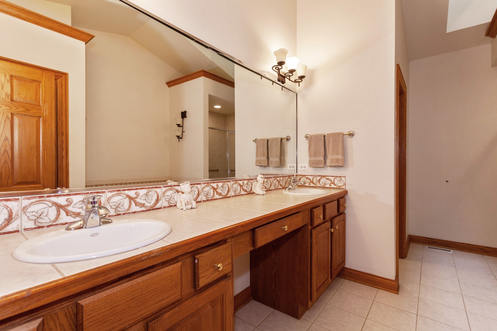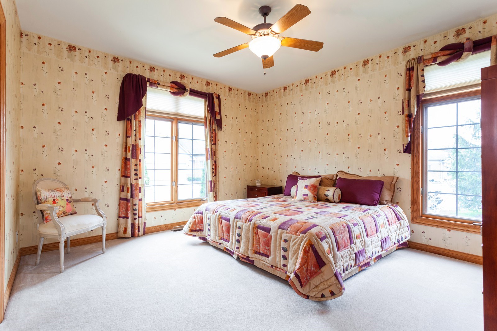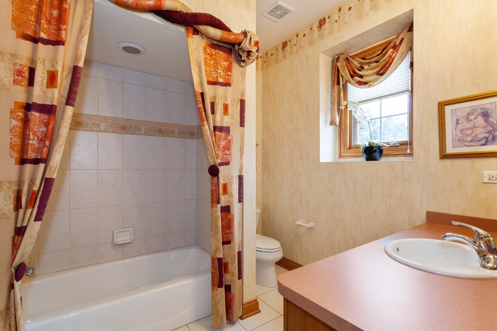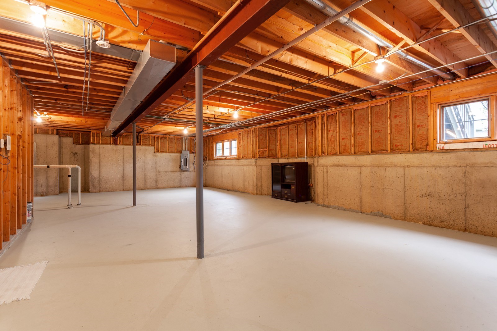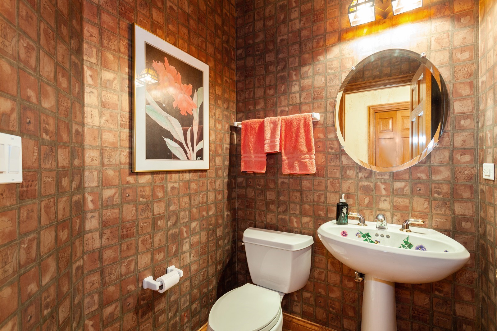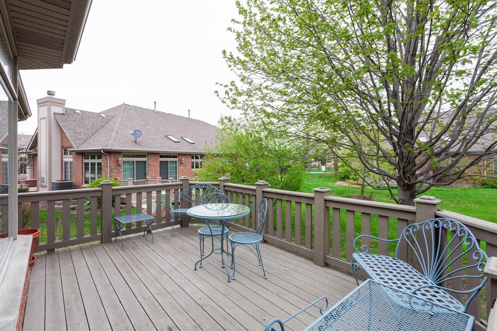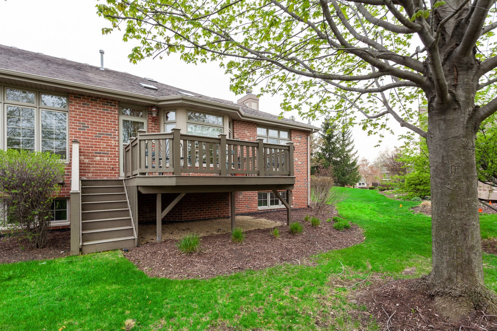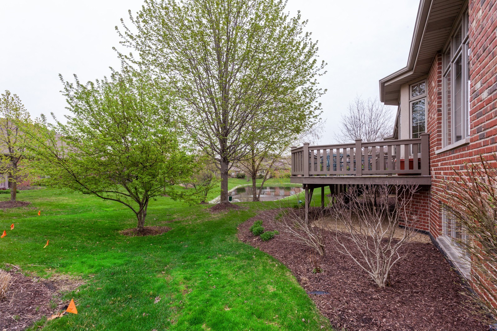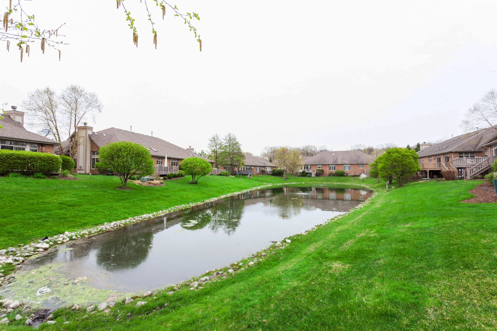Townhouse
Come check out this large end unit ranch town-home in Keystone Crossing. Only two units per building make this a private and coveted complex. Spacious floor plan with Volume ceilings, skylights and transom windows create a light and airy feel. Large living room/dining room combo features a gas fireplace and wet bar w/custom cabinets. Living room has gold speckled walls. Large Kitchen boasts ample counter space and counter top seating at the peninsula, a breakfast nook tucked into a bay window and access to the spacious raised deck which overlooks a luscious green common space and pond view. Master bedroom has very large en-suite bath and walk-in closet. 2nd bedroom has its own en-suite bath and also a walk-in closet. Powder room off the hallway. Solid oak doors and trim throughout. Nice private Den/Office w/ French Doors. Large main floor laundry. Tall height full unfinished basement w/bathroom rough-in. Two car garage. Come give us an offer today! Taxes have no Exemptions on them. Property ID: 10476079
